This is the backyard I inherited after buying my 1882 row house in the Historic Pullman District. Bounded by two broken down chain link fences and a white vinyl sided garage, the yard was graced with a concrete stoop with black pipe railings.
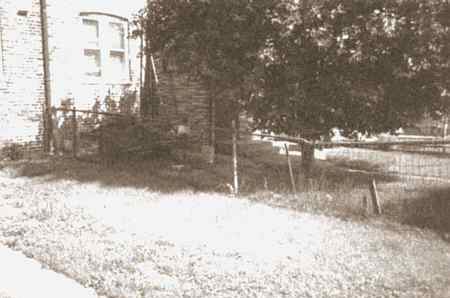
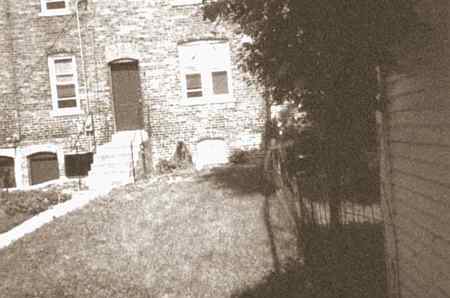
A very narrow concrete sidewalk buckled and heaved its way down the middle of a weed patch that had simply been mowed twice a year.
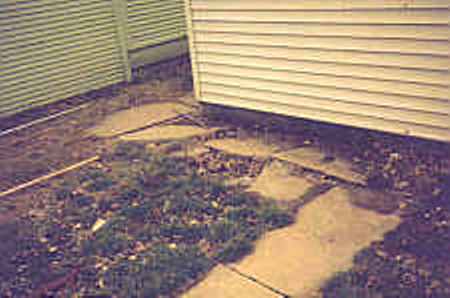
Twenty years of neglect had left me nothing beyond some reasonably fertile clay soil.
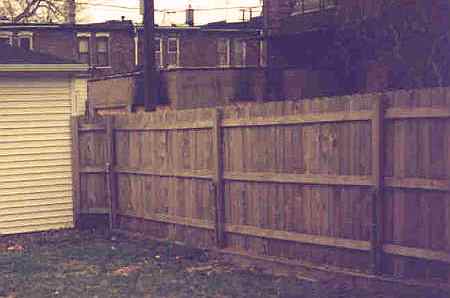
I had planned to build a garden that was inspired by Asian design principles while being compatible with my Victorian home.
Oriental gardens are quite self-contained and controlled while giving the appearance of being simple and natural.
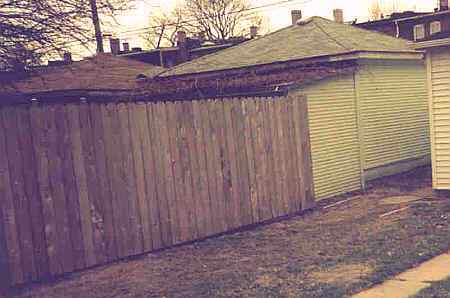
My first step was to install a simple, unfinished cedar fence. It defined my yard as its own separate world and gave me partial control over views within it. As the cedar weathered it also served to give the future garden a sense of age and permanence.
Still working on the house interior, I let my boundaries suffice temporarily and stuck a few vegetables into the ground while I prepared for phase two.

I made my next target the concrete stoop. I demolished part of it and covered the rest with a new cedar upper deck, which also concealed a recently installed central air unit.
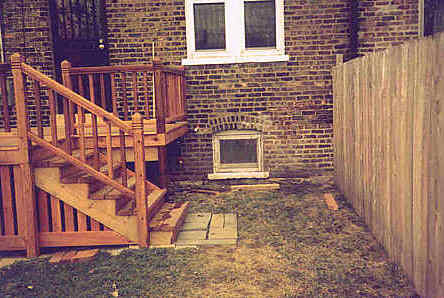
This deck replicated the elaborate rails and fluted balusters of the original Pullman porches and linked my first outdoor room to similar woodwork within the house.
At the same time, the flooring was simple modern deck planks treated with a clear stain, rather than the tongue and groove painted porch that an 1882 house would have sported.
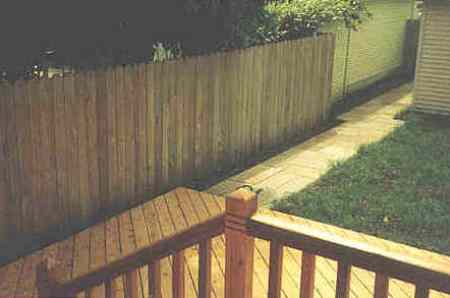
With the completion of the lower deck and a new sidewalk, I made a crucial transition from the Victorian to a more modern/Asian garden to come.
The lower deck had no decoration or detail, although it was treated with the same clear stain as its upper neighbor. I laid the planking on a diagonal and cut off two corners of the new square in my first step to fight the typical curse of small urban yards – the “shoebox effect.”
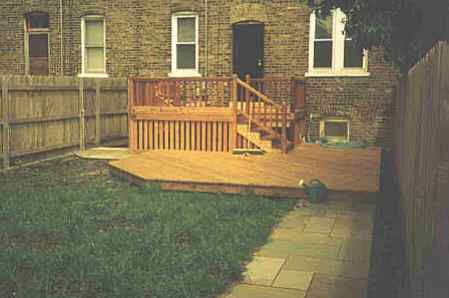
The old sidewalk that split the yard down the middle had to go. A twining path might have been nice, but the harsh realities of a detached garage and Chicago’s snowy winters made something paved and straight the only realistic answer.
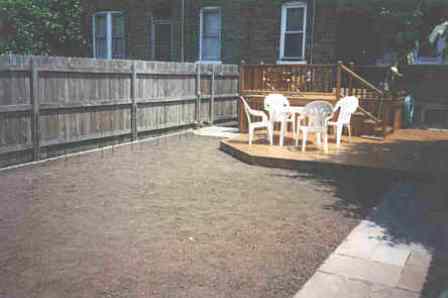
The bluestone sidewalk down the side of the yard could have passed for a Victorian walkway, but the irregular size of the stones and a peculiar shift to the side about 2/3 of the way down also echoed formal Japanese path design.
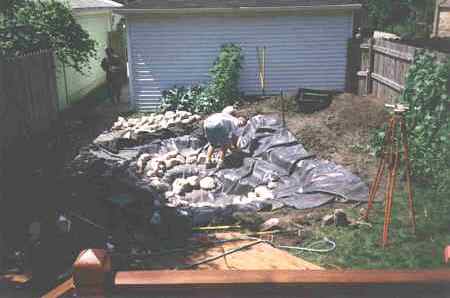
With the completion of both decks and the sidewalk I now had a setting in which an Asian garden would fit. I also had easy access to my car and a generous space in which to relax, grill and entertain.
Finally, my sidewalk down the side had created a small but self-contained space in which a real landscape could be built.
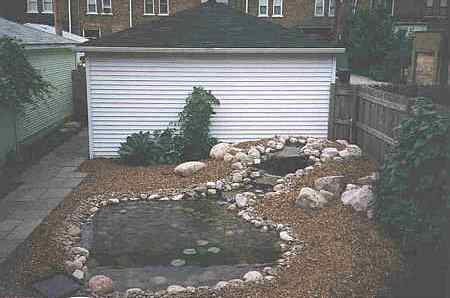
The next step fulfilled a childhood dream. Always entranced by the sea, I had decided that if I could not live on the shore, I would bring water to me. I put in the biggest pond that my small space would allow. Even raw, without a single plant, it already brought a soothing relaxation into my bare yard.
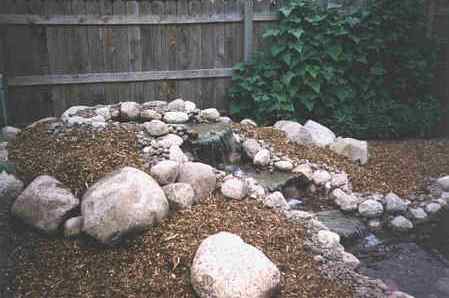
It also began to break up the “shoebox” by bringing welcome curves and irregularities into what had been up till then still a straight-line world. The berm required for the waterfall broke through the absolutely flat profile of every yard in my block. “Elevation” became a dimension again.
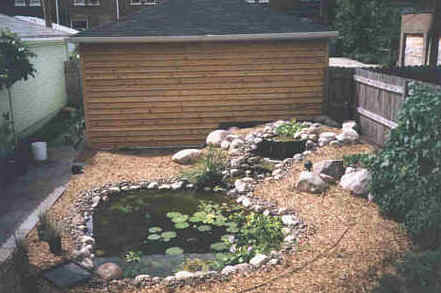
One last “hardscape” chore remained. The bright white vinyl siding of the garage would have to go. I replaced it with unfinished cedar siding that will weather like the fences over time.
Now, with most of the hard thinking and hard work done, it was time for the fun stuff – the plants. Since I had long ago decided that I wanted to reproduce the atmosphere of an oriental garden, a few principles guided my plant selection. I used flowers only as accents and tried to ensure that no more than two were in bloom at any one time. Simplicity dictated severe limitations on how many species to include. I had to create variety and interest from differences in leaf size, shape, and texture. The description of Japanese gardens as “monochromatic” is a misnomer. Variation in foliage color is a central part of the design plan in this garden.
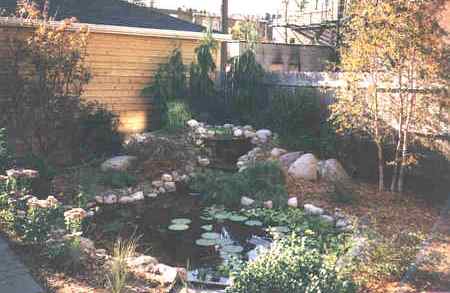
Meanwhile, as a cook, I had to squeeze in some space for herbs, the hot peppers I must have, and the tomatoes and cucumbers that taste so much better when grown at home. Not exactly an oriental design principle – but for me absolutely necessary.
The key was to slip them in without spoiling the overall effect. A seven-foot triangle of space and a “natural” spacing of plants and seeds allow my mundane vegetables to creep in almost unnoticed
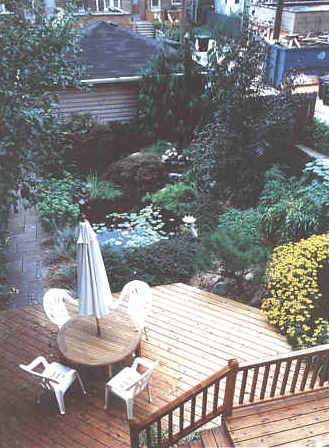
Given a year or two to grow and fill in, what I planted has filled in enough to finish the transition from barren waste patch to oasis of tranquility.
The garden now changes every week while remaining the same. With year round interest, it reminds one constantly of birth and death while already seeming to be aged, if not permanent.
In all its diversity it also has unity. Above all it has balance. This is all we can ask of design – and perhaps all we can ask of life.

